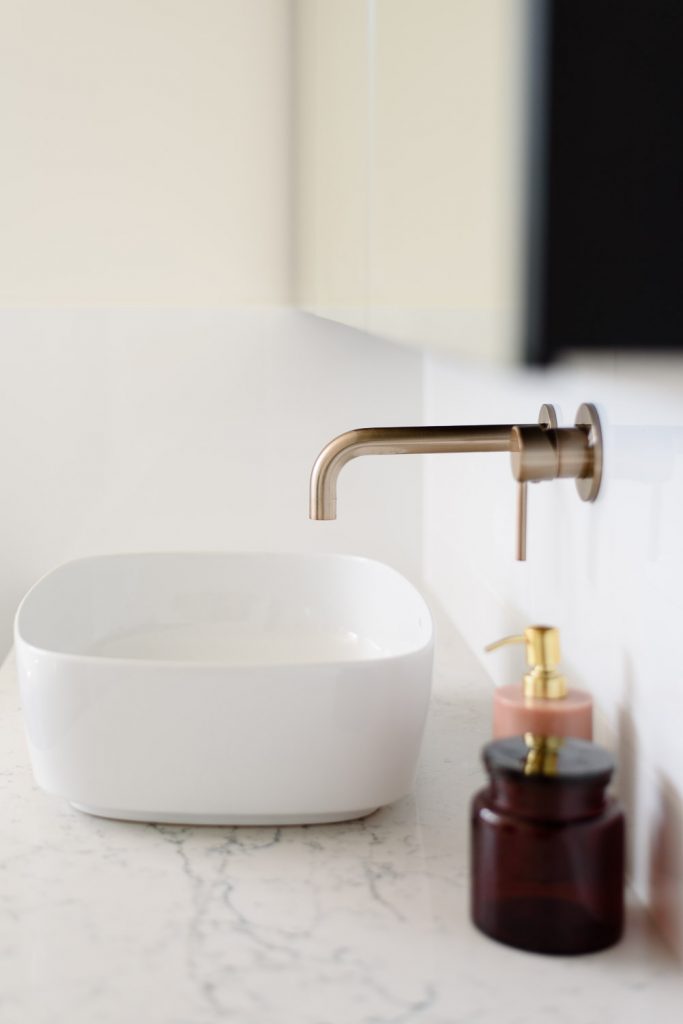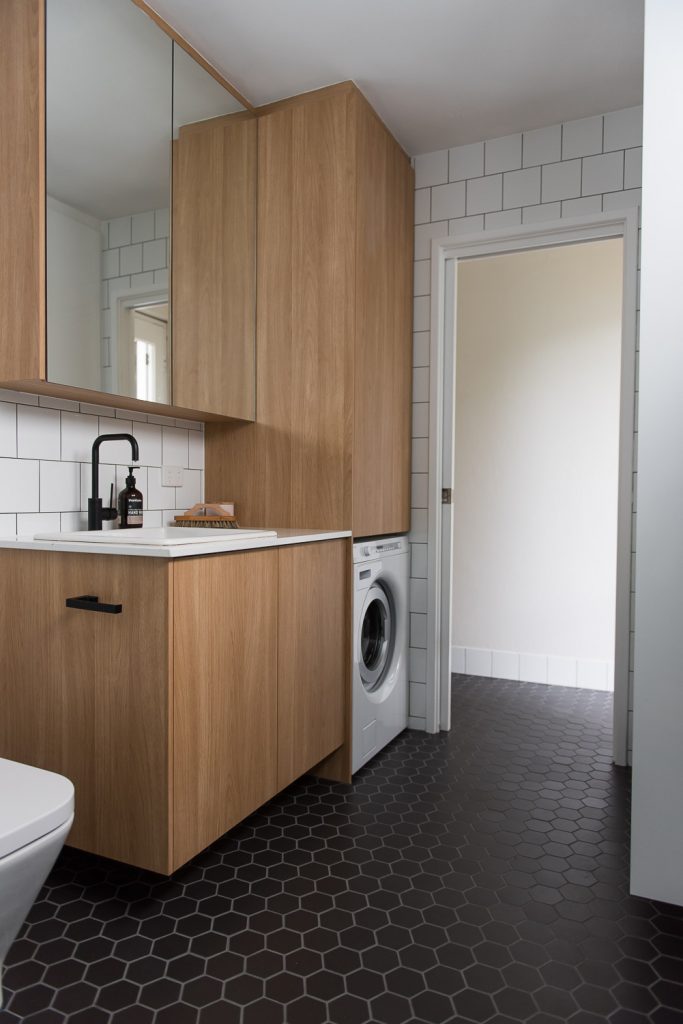Let’s face it we don’t all have the luxury of large spaces when it comes to bathrooms. Just because a space is small, it doesn’t mean you need to compromise on the look. Keep it simple! It may mean you actually need to work harder at the design, to make sure it doesn’t feel too busy or cluttered.
Tips for renovating a small bathroom
Every square inch needs to be thought through.
Stand in the space and practice using it so you can get a feel for how it will look and function. We use tape measures and washing baskets, and pretend to open a door or even sit on the toilet sometimes. I actually love the challenge of designing in a small space. There is something exciting about coming up with a design that works for a space, particularly a small or awkward space, and seeing it function properly. I also never tire of seeing the reaction of my clients when they see the transformation and end result for the first time.
So if you are short on space for your bathroom here are my top tips for your bathroom design.
Layout:
Designing for small spaces is like putting together a jigsaw puzzle .If you have along, narrow space, place everything along one wall and the shower at the end. This will give you more room to move around and open the space up to appear bigger.
This space is the perfect example. We added a set of tall, narrow 300mm-deep cupboards along the opposite wall. This stores two vacuum cleaners plus mops, buckets, washing basket, pegs, cleaners, towels, sheets and much more.
Tiles:
Be very careful when choosing your tiles. The wrong tile selection will cause a small bathroom space to look busy. I usually recommend large tiles to make a small room seem larger. A gloss white tile is a perfect choice, as it gives a clean and crisp look and will help the space appear bigger and seemingly more expensive.
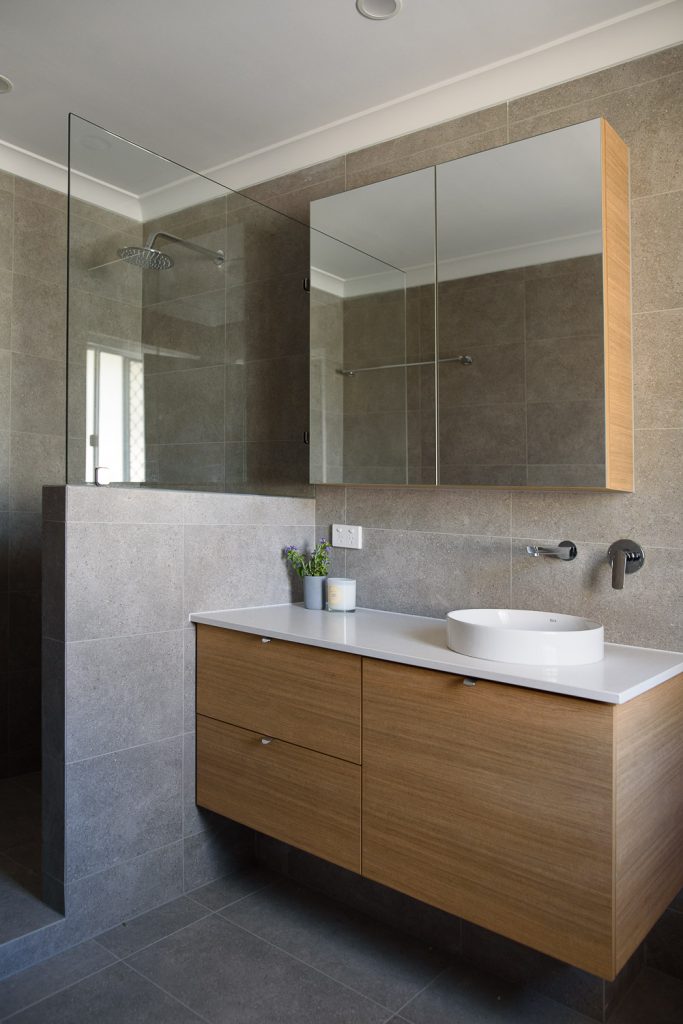
Floating Vanity:
A floating vanity gives the appearance of a bigger bathroom. It also provides extra storage space for baskets underneath or a set of bathroom scales.
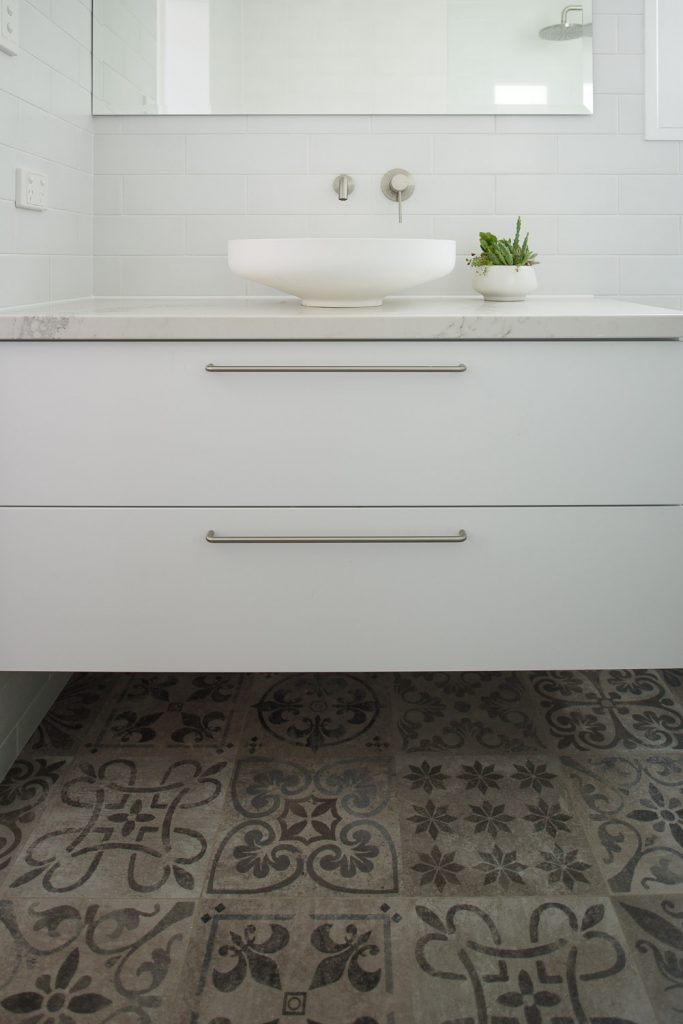
Mirrored Cabinets:
Everyone knows how much more you can accomplish in a day when things are organised. Mirrored cabinets serve a dual purpose in providing a mirror and storage in one. They are perfect for storing all our little bathroom knick-knacks and help to keep the benches clear and clean.
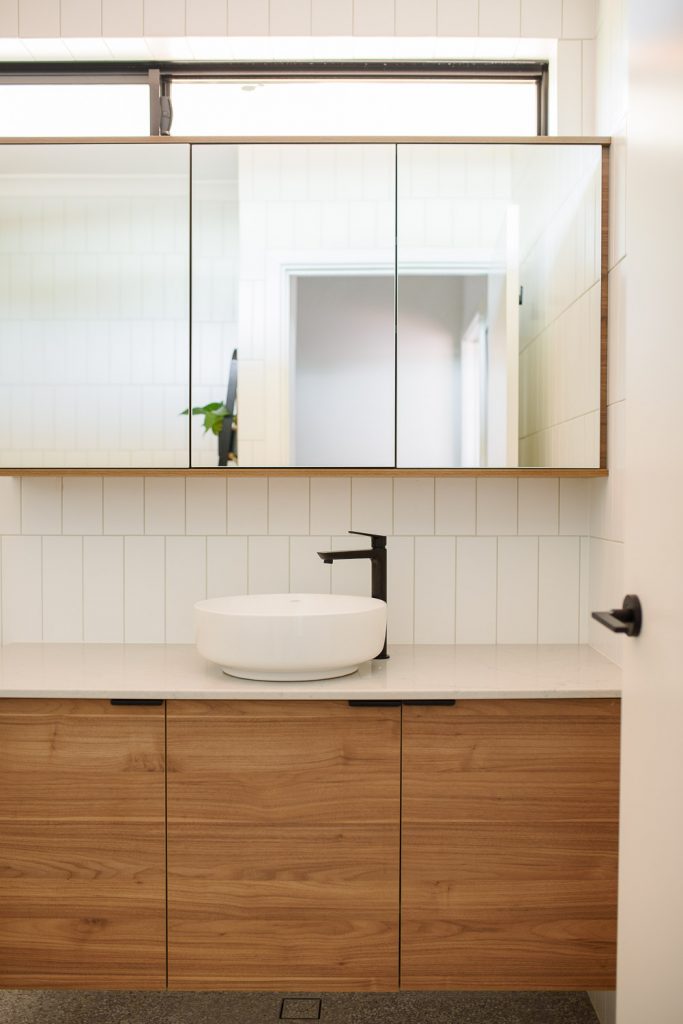
Recess:
If you can, install a recess instead of a shelf or ledge in the shower. If your shower space is particularly small, an inverted recess will help avoid cutting into the space and give you more room to move.
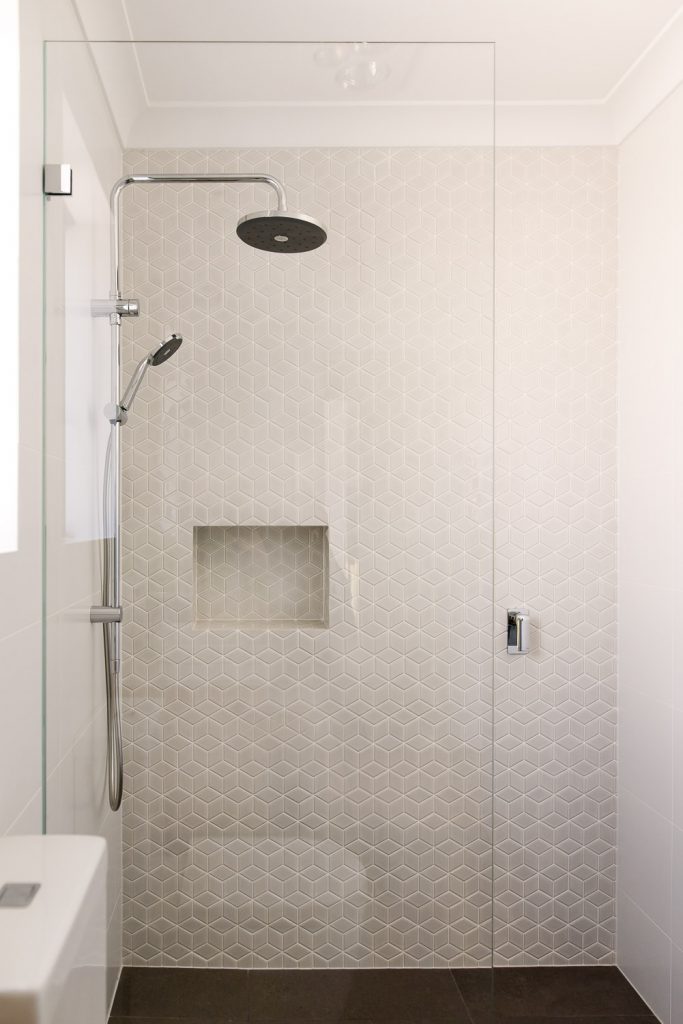
Go Frameless:
Frameless shower screens are a must. If the space is right, try to fit in a single frameless panel rather than the traditional shower screen with a door. It looks a lot more luxurious, gives the illusion of more space and as an added bonus, there is less glass to clean!
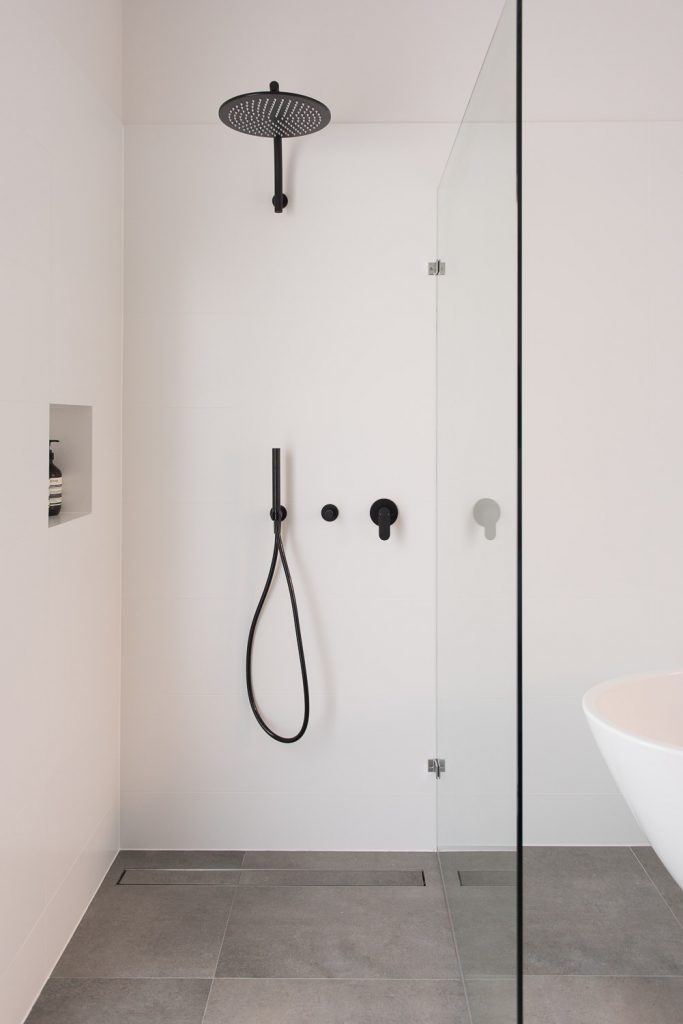
Conceal:
For extra space, use a toilet with a concealed cistern. It is a little luxurious and helps to create a seamless look, which makes the space feel bigger.
Feature Fixtures:
When renovating the bathroom, don’t cut corners on cheap fixtures and fittings. It may be tempting to save a few dollars, but it will cost you money in the long run in having to replace items sooner than necessary. They can become a gorgeous feature, especially when you only have a small space to work with.
